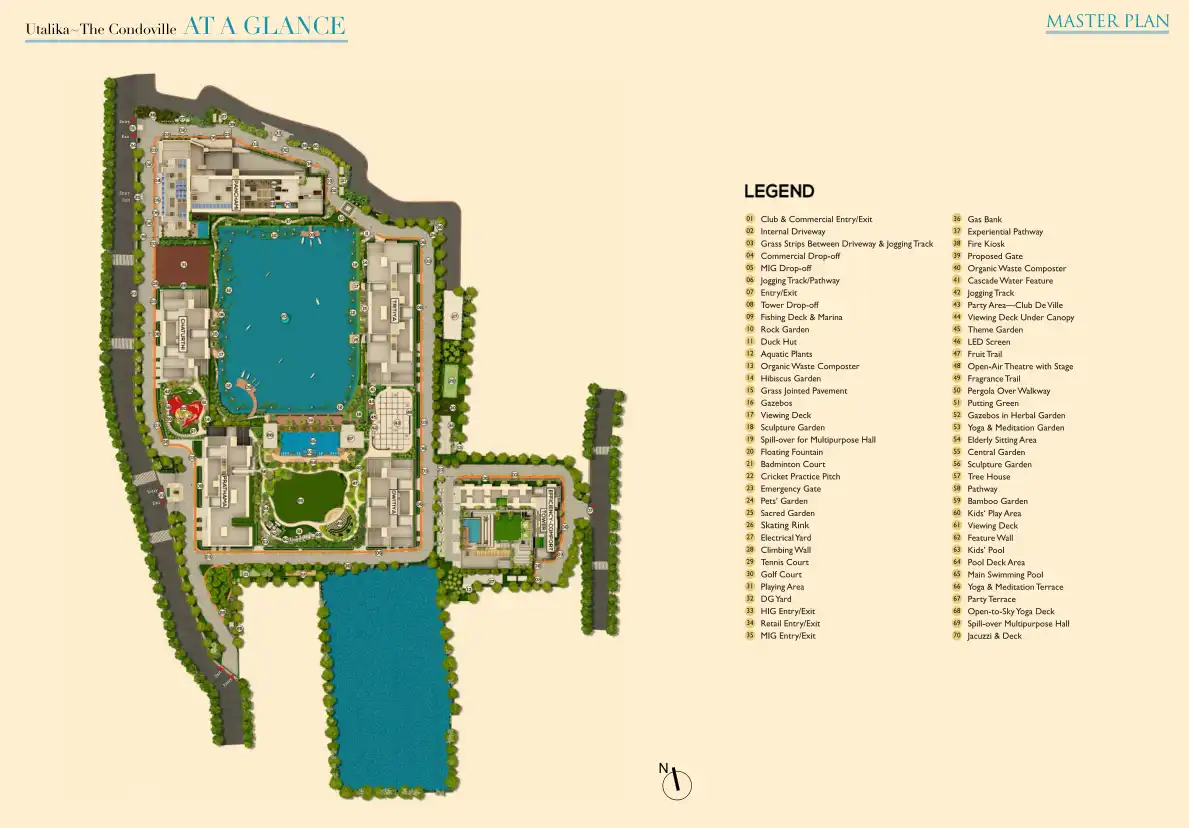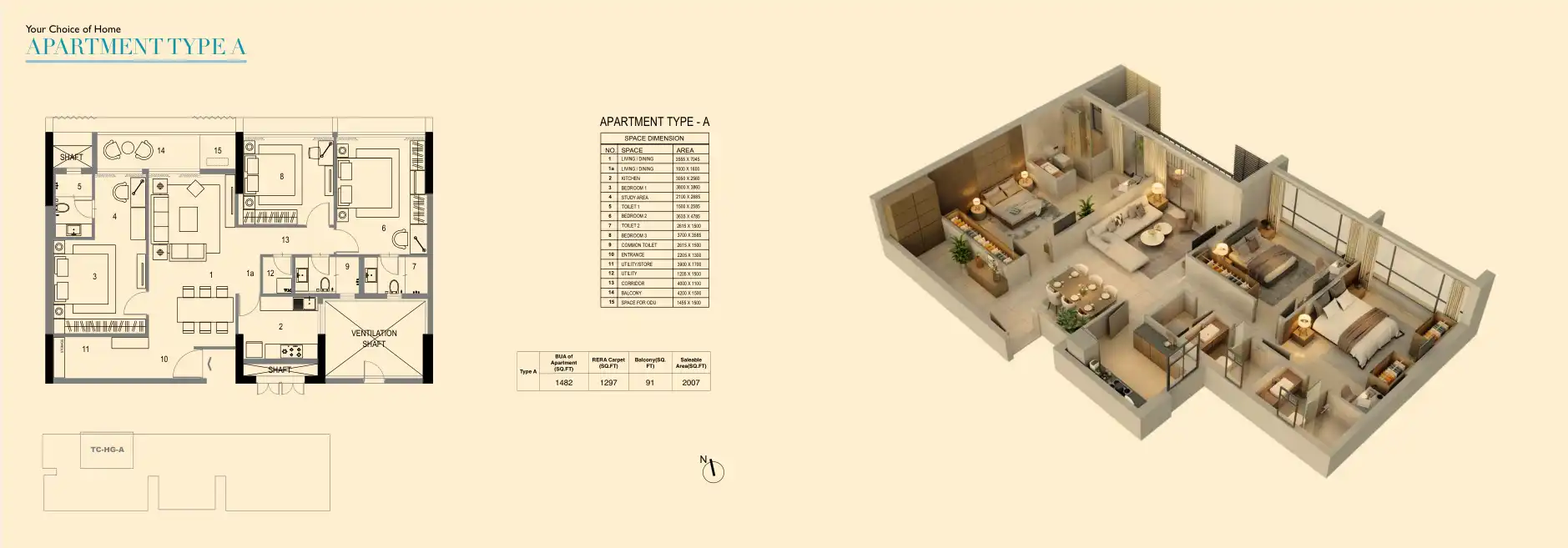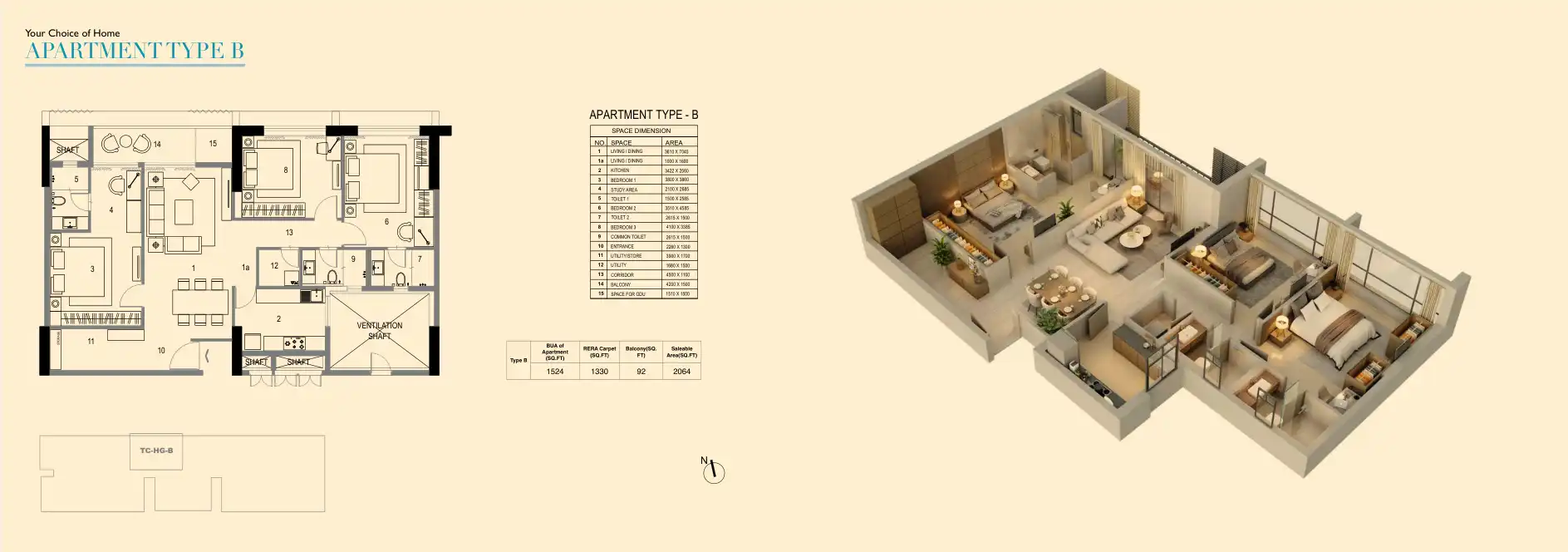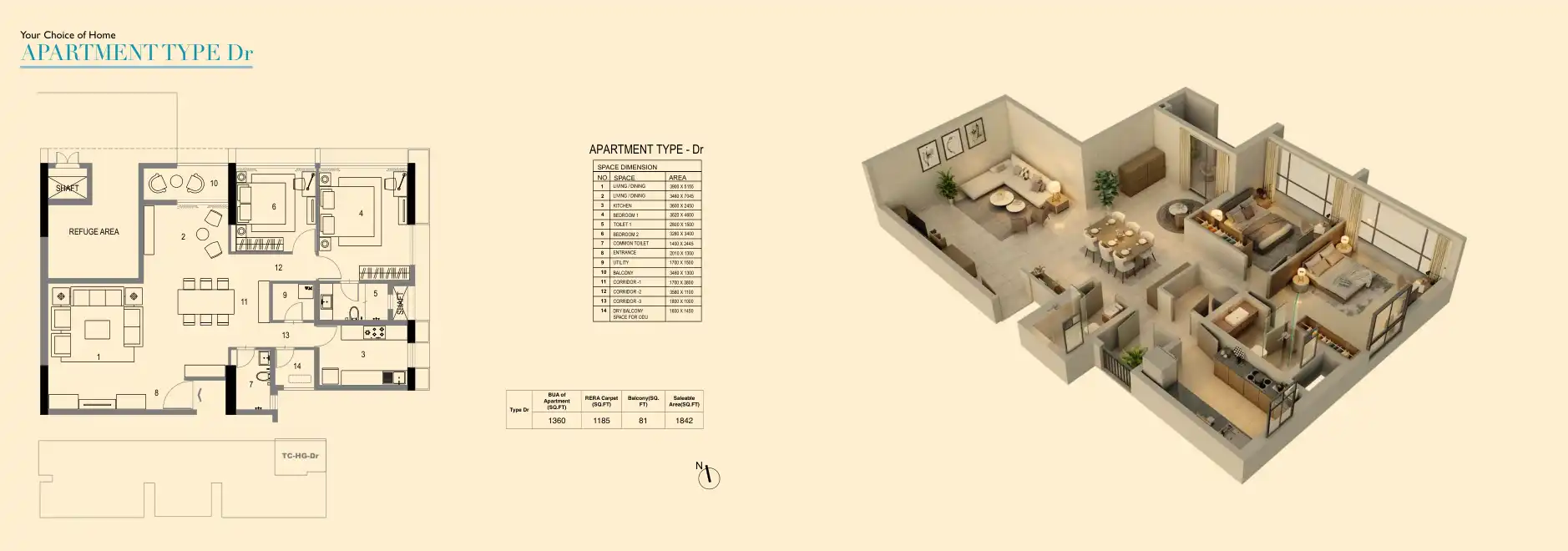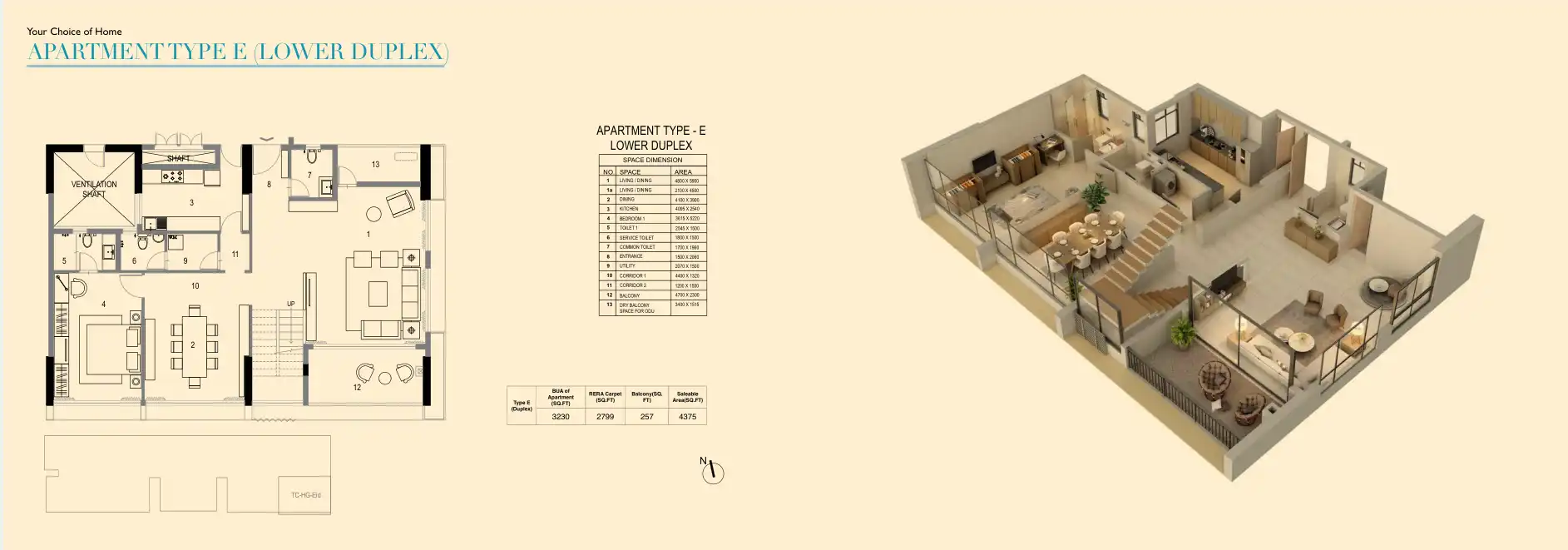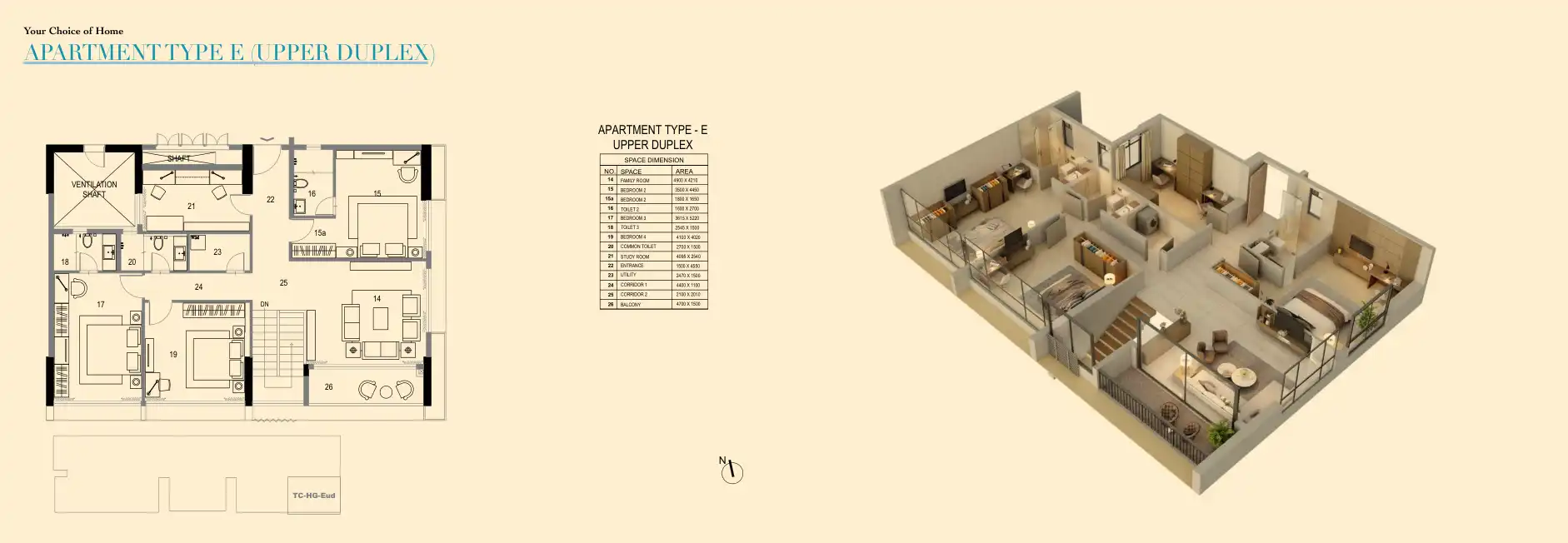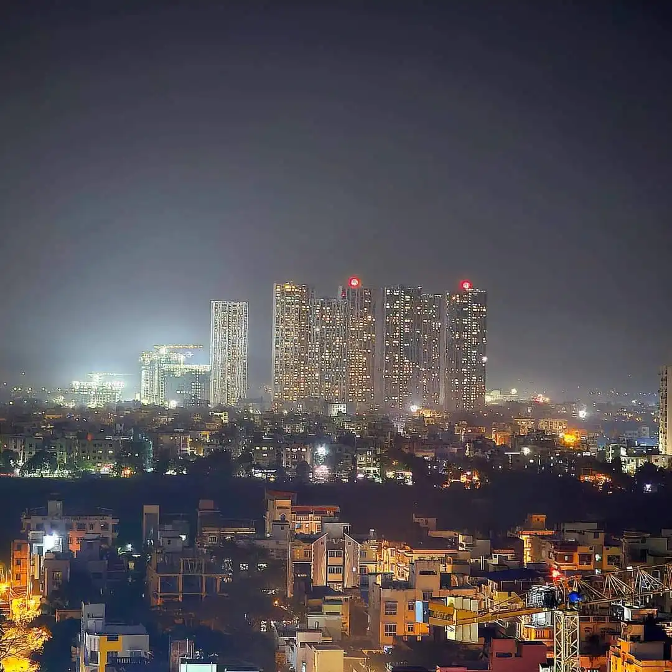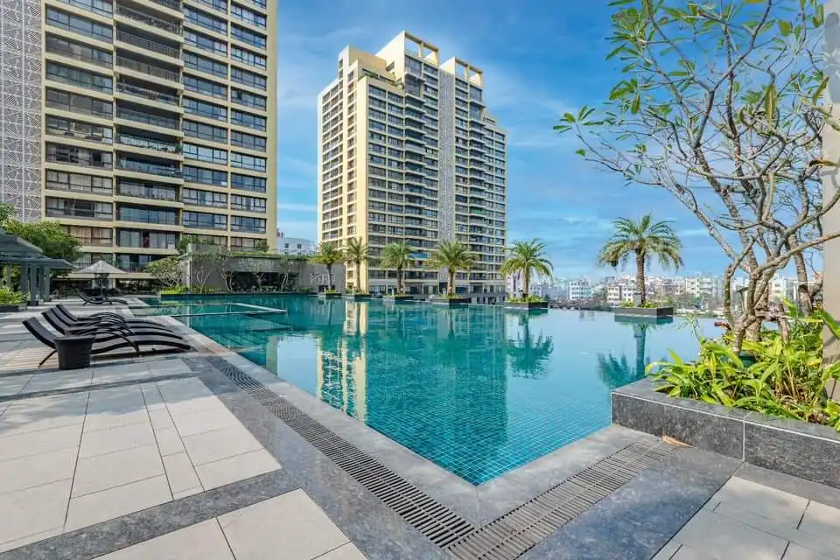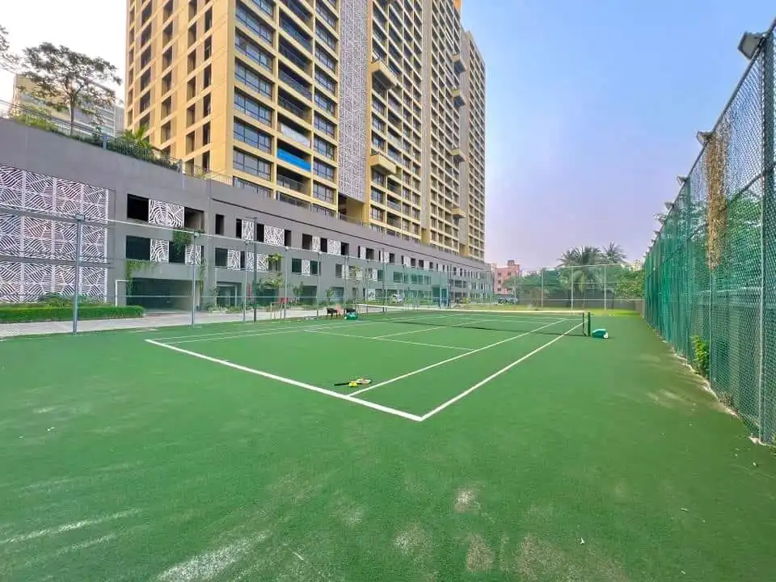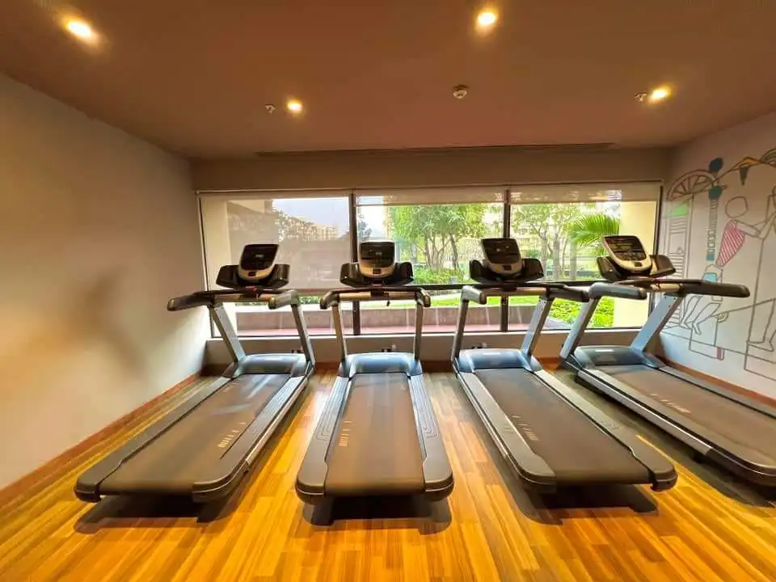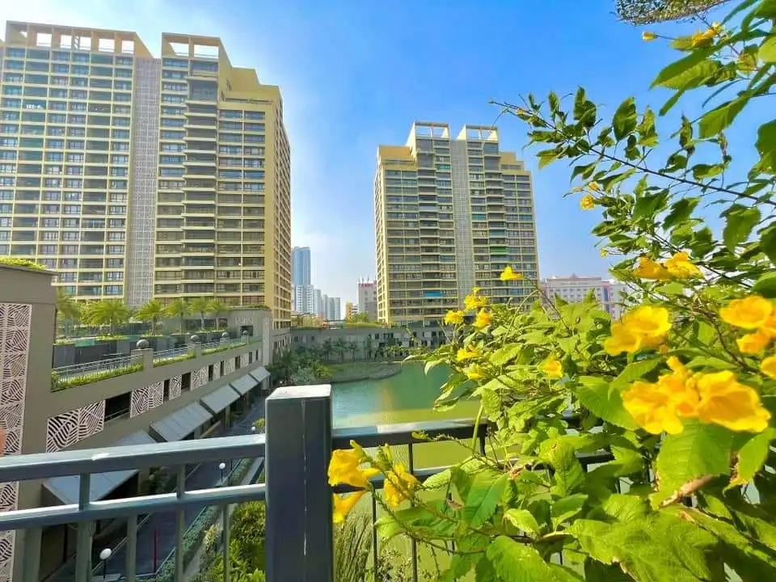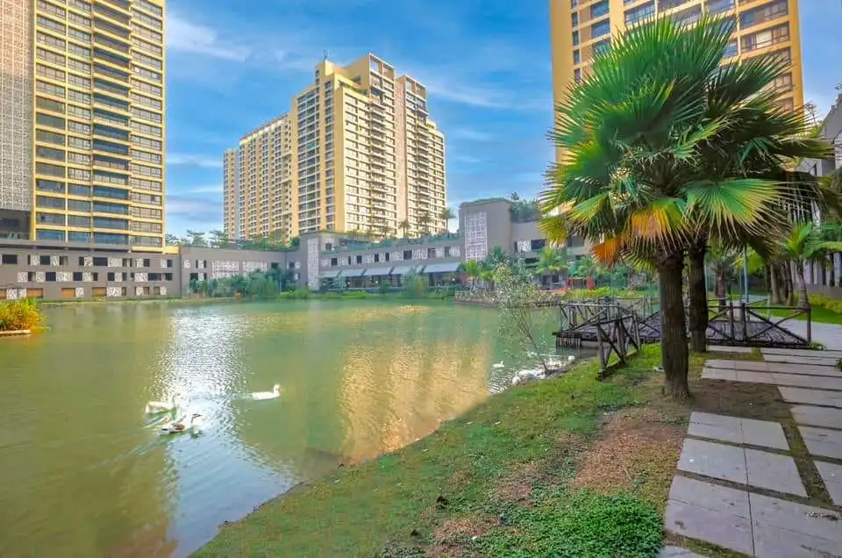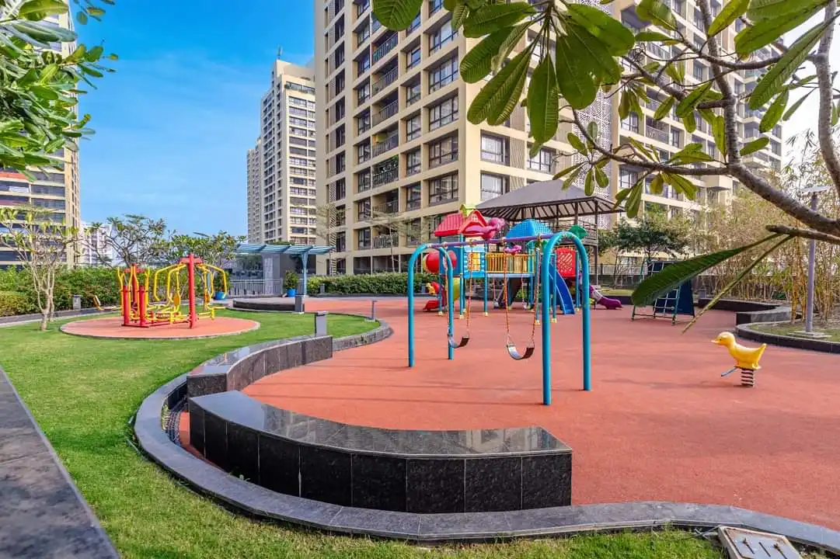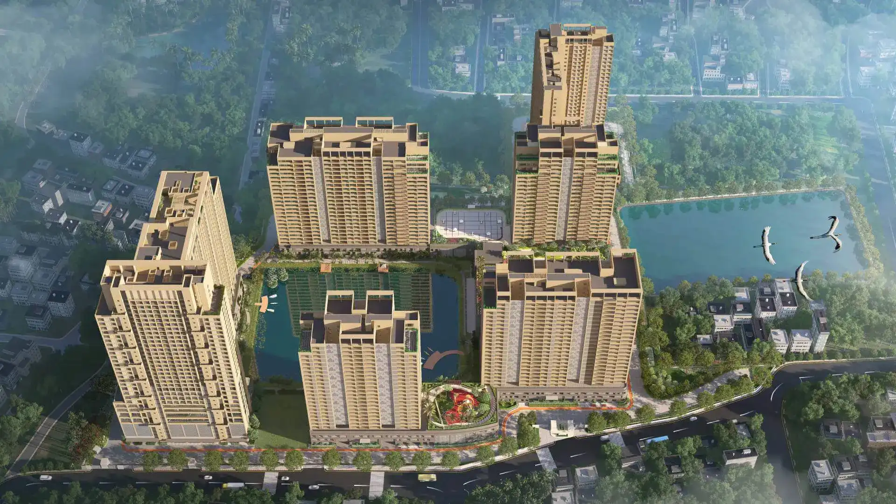
 Signature
SignatureUtalika

Utalika - Key Metrics
Utalika - Developers
Utalika - Key Highlights
- Prime Location: Situated in Mukundapur along the EM Bypass.
- Spacious Apartments: 2, 3, and 4 BHK options ranging from 1,850 to 4,400 sq ft.
- Serene Environment: Set against a tranquil 2.65-acre lake.
- New Tower Launch: Introducing The Panchami Tower with G+33 floors.
Utalika - Project Overview
Utalika Luxury: A Pinnacle of Sophisticated Urban Living in Mukundapur
Welcome to Utalika Luxury, a premier residential project developed by the renowned Ambuja Neotia, emerging as the epitome of sophisticated urban living in Mukundapur, EM Bypass. This newly launched project has already captured significant attention, with 20% of its units sold, making it an exciting opportunity for discerning homebuyers.
Location Advantage: Mukundapur and EM Bypass
Mukundapur, strategically located along the Eastern Metropolitan (EM) Bypass, is a rapidly developing residential and commercial hub. Its excellent connectivity to major thoroughfares, including the EM Bypass, allows for easy access to the central business district, educational institutions, and healthcare facilities. Residents of Utalika enjoy seamless commutes to key city areas, enhanced by proximity to metro and bus services.
Surrounded by essential amenities like shopping malls, schools, hospitals, and parks, Mukundapur offers a vibrant lifestyle. Utalika Luxury capitalizes on these advantages, ensuring a perfect blend of modern living and serene surroundings.
Luxurious Living Spaces at Utalika Luxury
Spanning across a vast 20-acre land area, Utalika Luxury features an impressive range of 2, 3, and 4 BHK apartments, meticulously designed to cater to diverse lifestyles. Apartment sizes range from 1,850 to 4,400 sq ft, accommodating various family needs. The project is set against a serene 2.65-acre lake, providing a tranquil retreat and enhancing the overall living experience.
New Architectural Marvel: The Panchami
Utalika Luxury initially comprised four residential towers, each G+24 floors, housing a total of 513 units. The latest addition, The Panchami Tower, stands at G+33, introducing 206 new units to this architectural marvel. Set to launch on March 2, 2024, The Panchami caters to a niche urban clientele, promising a blend of comfort and luxury. The price for this newly launched project starts from ₹2.15 Cr onwards.
Community-Centric Approach
Utalika Luxury is not just a residential project; it represents a lifestyle statement. The community fosters a sense of belonging, with elegantly designed interiors and landscaped gardens, creating a thriving residential hub.
Conclusion: Your Gateway to Luxury Living
As Utalika Luxury unveils The Panchami on March 2, 2024, prospective homeowners have a unique opportunity to join this esteemed community. With exceptional amenities, architectural brilliance, and serene surroundings, Utalika Luxury is a testament to modern living, offering a harmonious blend of luxury, comfort, and community.
Investing in Utalika Luxury means securing a home that provides more than just shelter; it’s a gateway to a luxurious lifestyle marked by elegance and modern conveniences. Experience refined living at Utalika Luxury, where every day offers new opportunities for relaxation, recreation, and belonging in one of the city’s most sought-after residential projects.
Experience the ultimate in refined living at Utalika Luxury!
Utalika - Payment Plans
| Unit Type | Size (Sq. Ft.) | Price Range (₹) | Booking Amount | Token Amount |
|---|---|---|---|---|
| 2BHK | 1,850 sq ft | ₹ 2.15 Cr Onwards | 10% | ₹ 1 L |
| 3 BHK | 1,900 - 2,200 sq ft | ₹ 2.31 Cr - 2.45 Cr | 10% | ₹ 1 L |
| 4BHK | 4,200 - 4,400 sq ft | ₹ 5.80 Cr Onwards | 10% | ₹ 1 L |
Utalika - Project Amenities
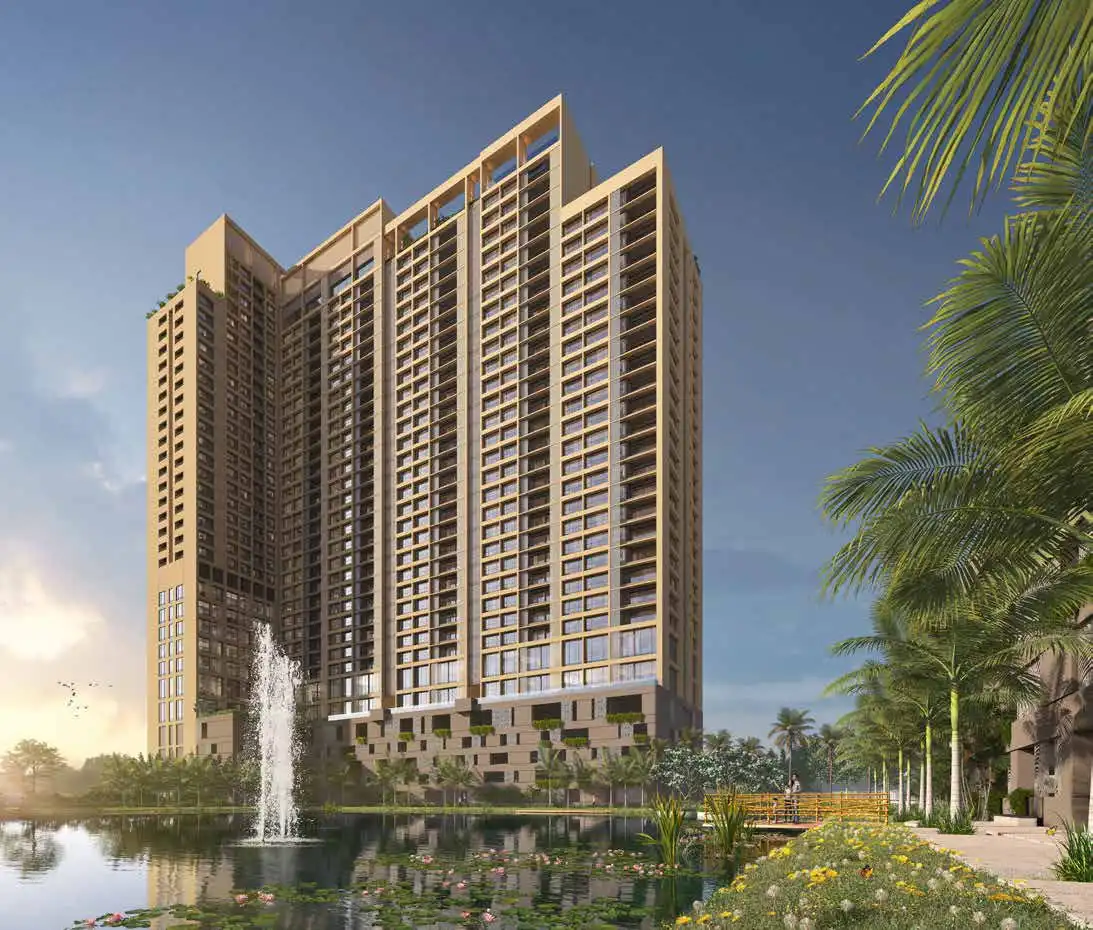
Utalika
Download Brochure
Want to know more? Download our brochure


