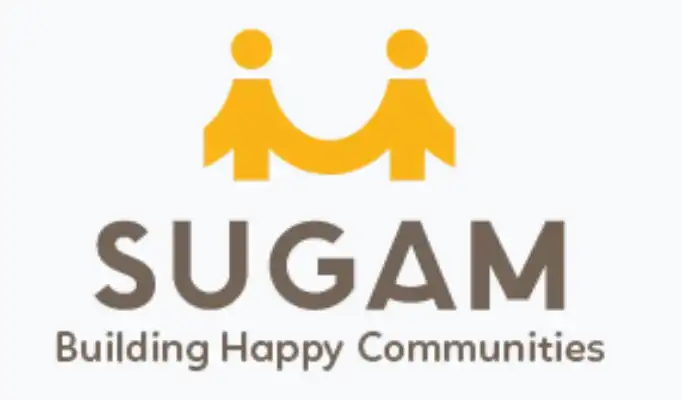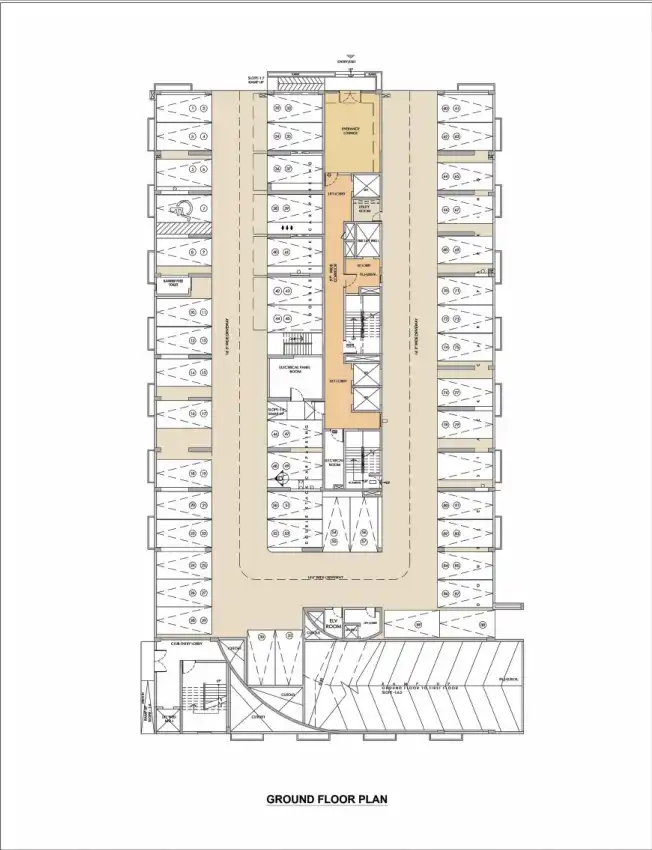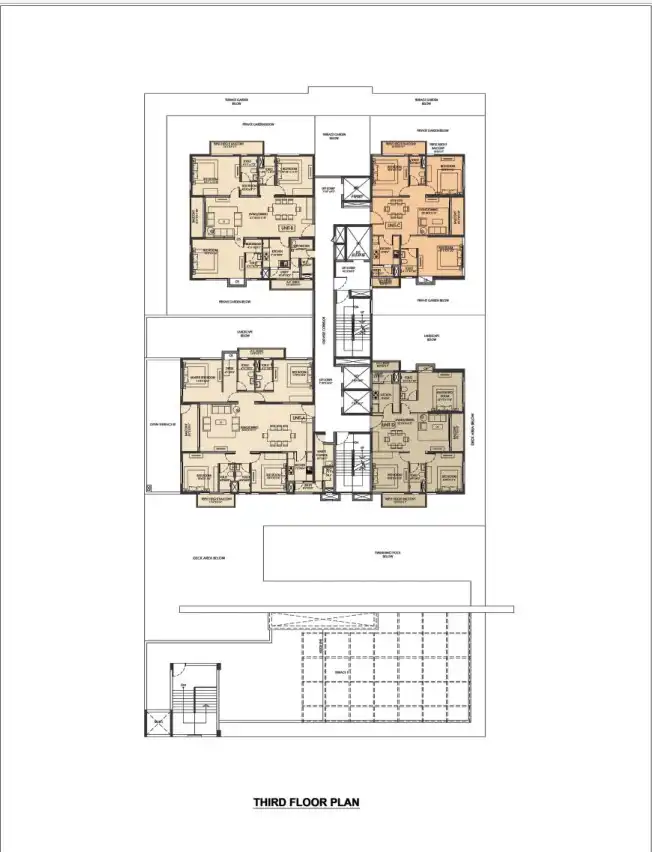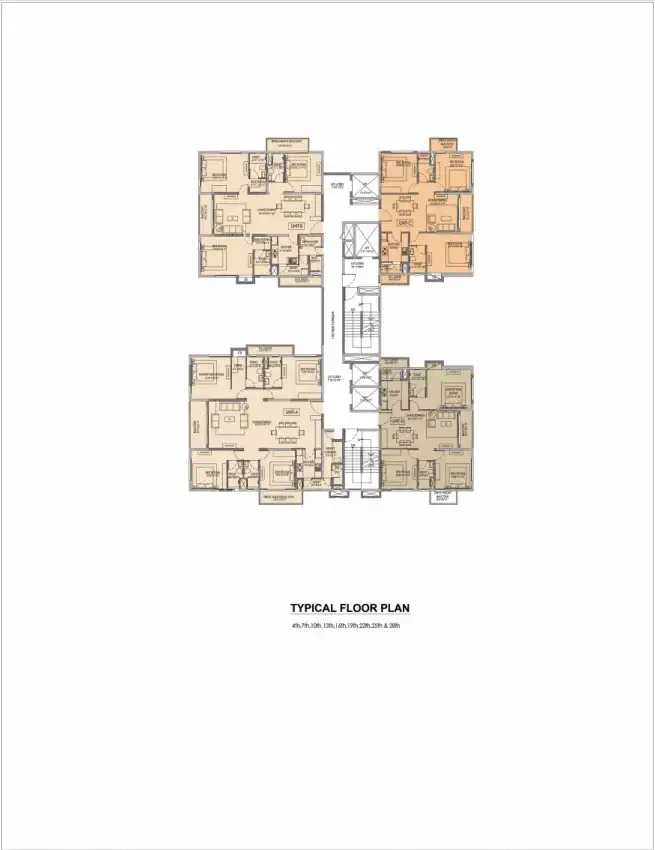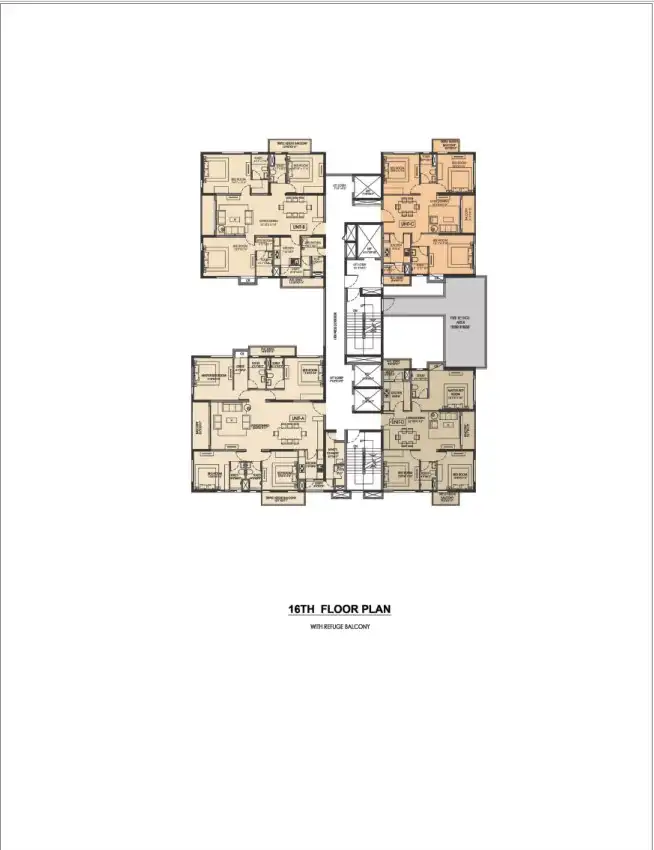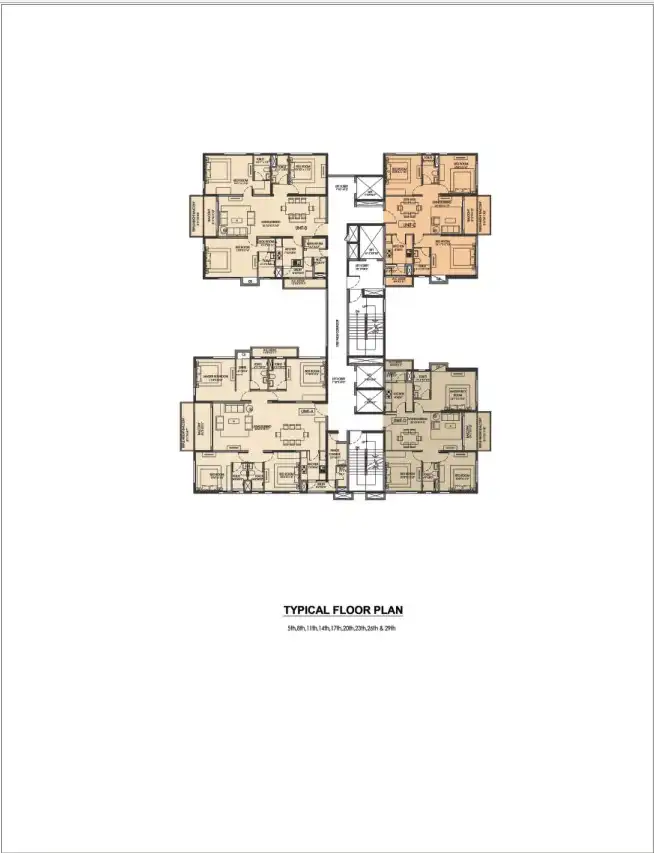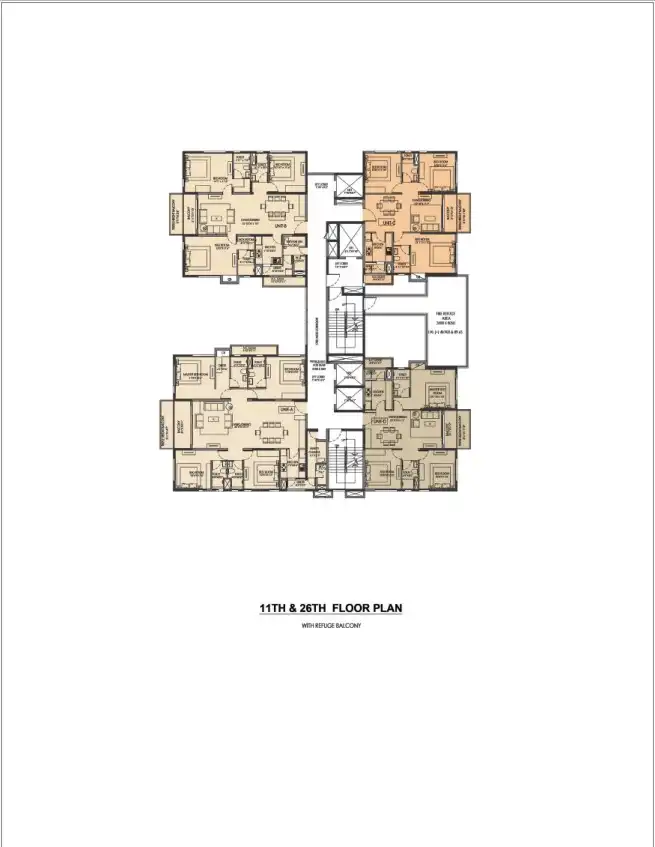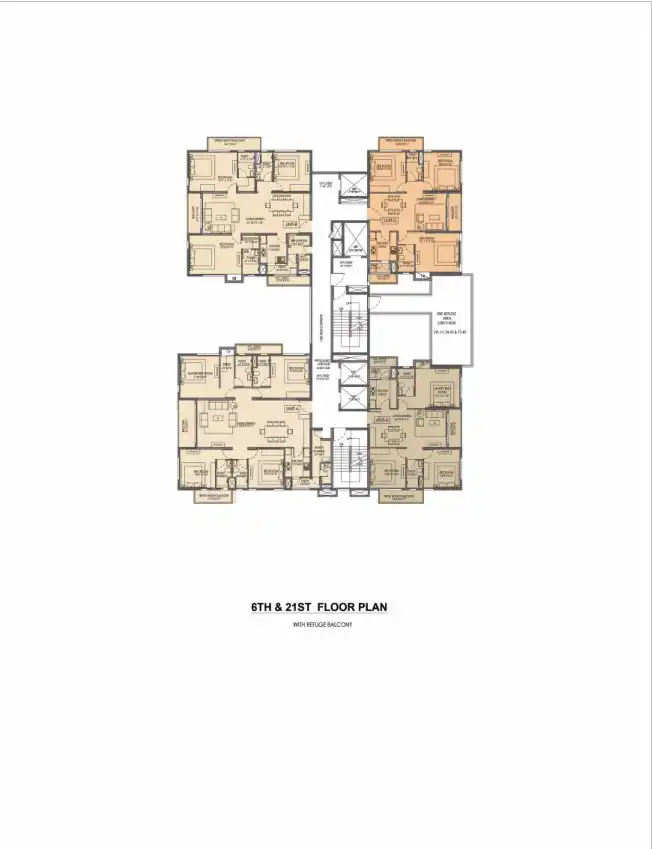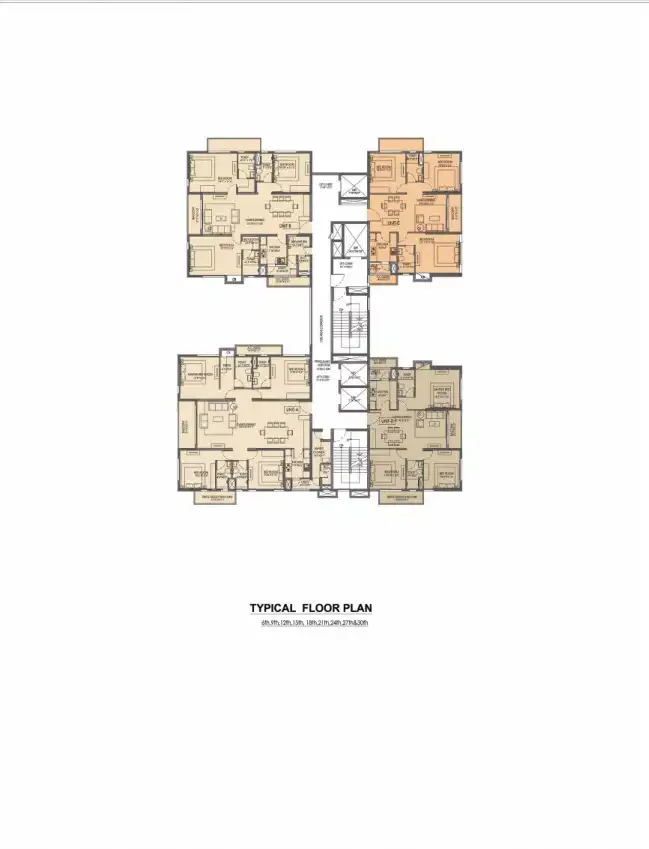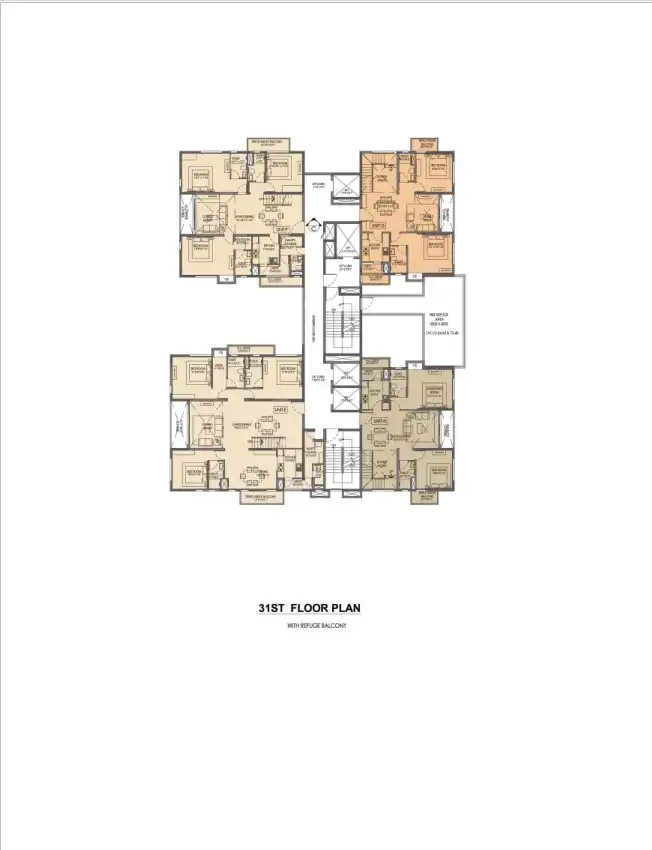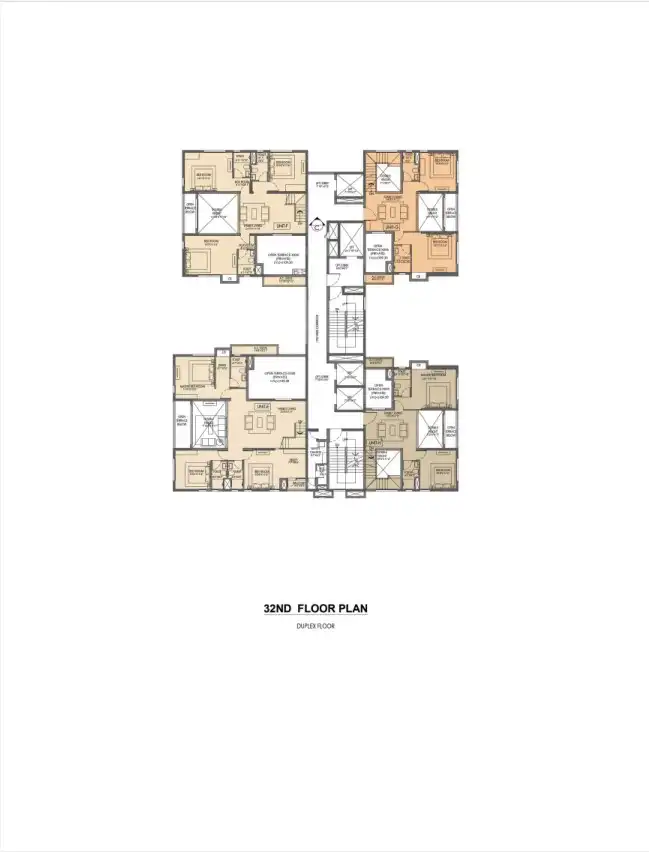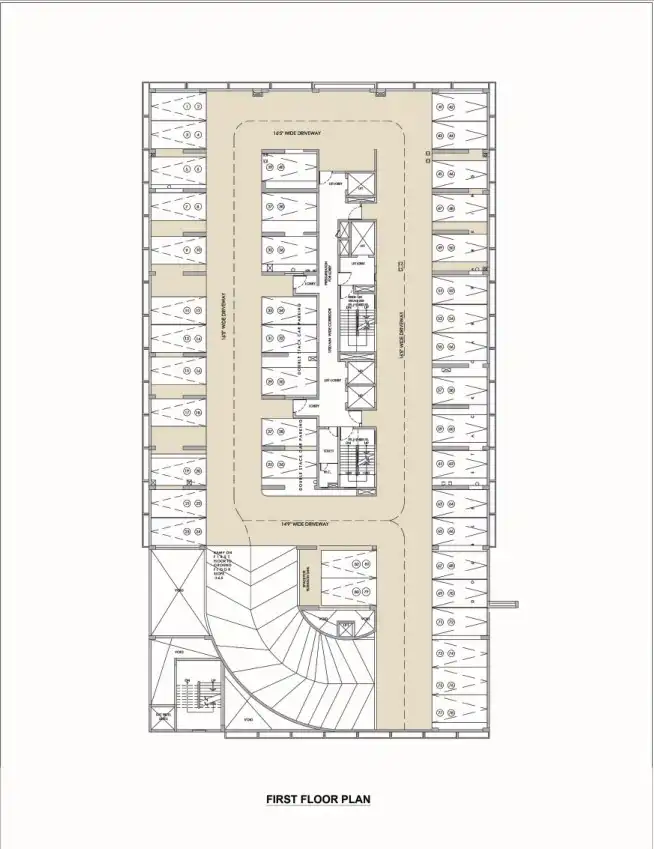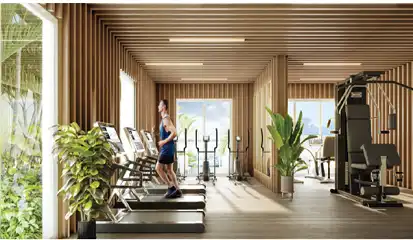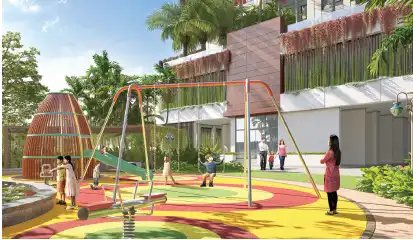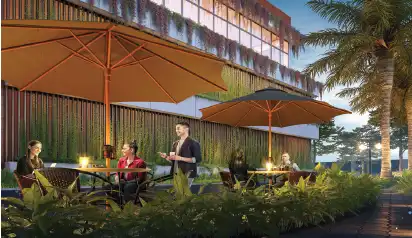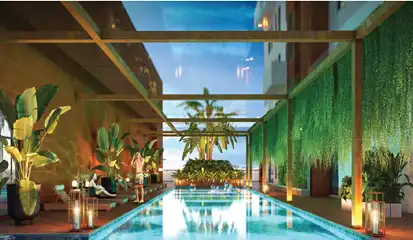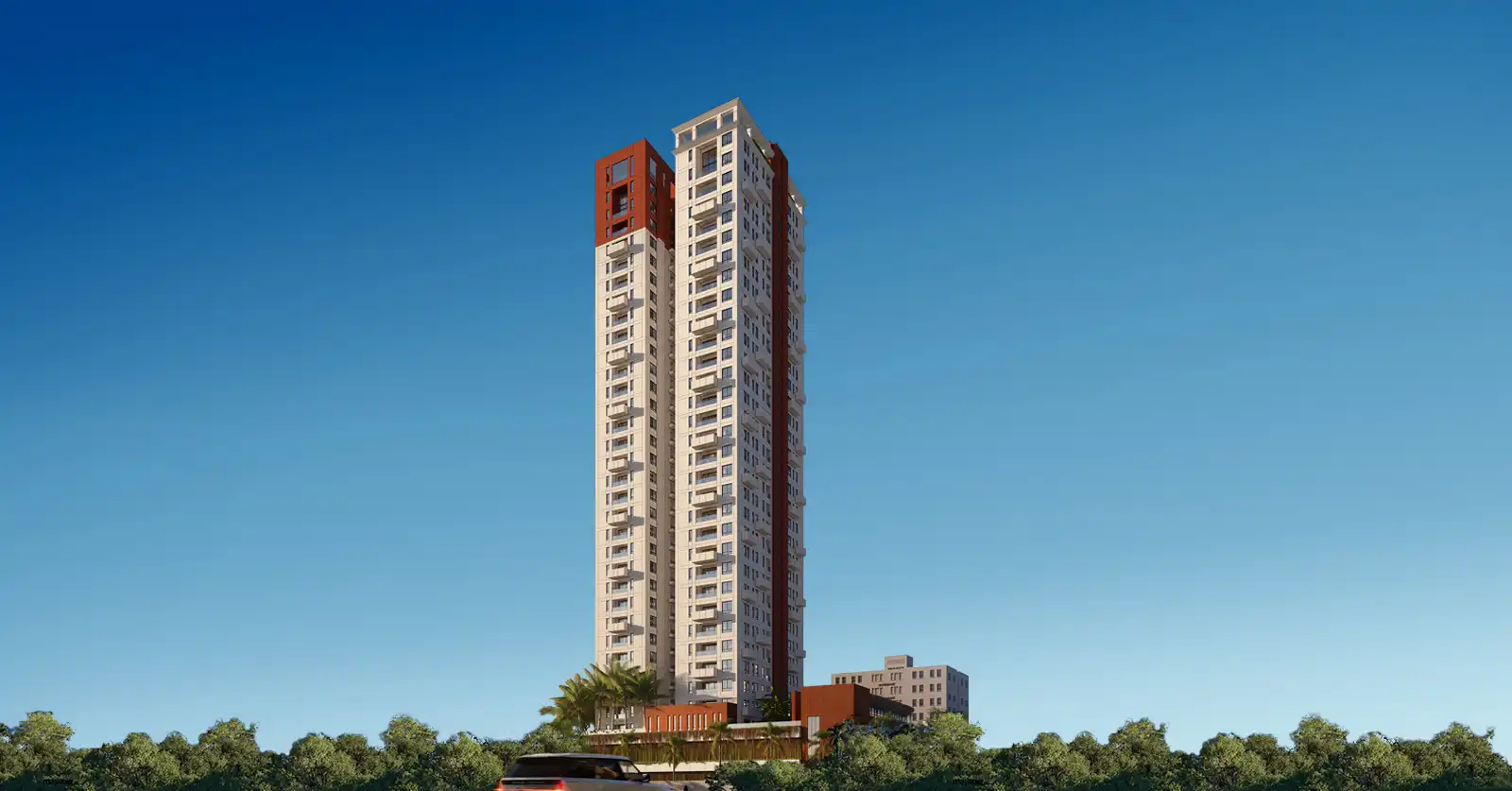
 Certified
CertifiedSugam Niavara
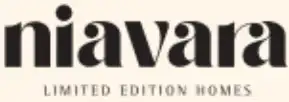
Sugam Niavara - Key Metrics
Sugam Niavara - Developers
Sugam Niavara - Key Highlights
- Location: Prime location on Convent Road, Central Kolkata
- Connectivity: Excellent transport links via well-maintained roads, buses, and local trains
- Project Area: Approximately 1.78 acres of land
- Unit Types: Lavishly designed 3 BHK and 4 BHK flats
- Super Built-Up Area: Ranging from 1,512 to 2,578 sq. ft.
Sugam Niavara - Project Overview
Experience Harmonious Living at Sugam Niavara
Experience the essence of harmonious community living at Sugam Niavara, a remarkable residential project located in the heart of Convent Road, Central Kolkata. Developed by the esteemed Sugam Group, this project is designed to elevate your social experience with thoughtfully crafted podiums and rooftop areas. An array of upscale amenities awaits, fostering connections among neighbors and creating lasting memories.
Prime Location and Connectivity
Sugam Niavara is ideally positioned on Convent Road, a vibrant area known for its excellent connectivity and blend of residential and commercial spaces. Residents enjoy easy access to essential amenities and efficient transport links, including well-maintained roads, buses, and local trains. The strategic location near major thoroughfares and public transport hubs ensures seamless navigation to business districts, educational institutions, shopping centers, and healthcare facilities.
Project Features
Covering approximately 1.78 acres, Sugam Niavara offers lavishly designed 3 BHK and 4 BHK flats, with super built-up areas ranging from 1,512 to 2,578 sq. ft. The development consists of a G+32 floor structure with only one block, housing a total of 118 residential units. With prices starting from ₹1.85 Cr onwards and possession expected by September 2028, this project presents an attractive investment opportunity.
A Vision of Modern Living
More than just a residential project, Sugam Niavara embodies a vision brought to life. With its prime location, thoughtful design, eco-conscious features, and world-class amenities, this project promises a life of comfort and convenience. Sugam Niavara is poised to become a symbol of modern living in Kolkata, reflecting Sugam Group’s unwavering commitment to excellence in real estate.
Embark on a journey of luxury and comfort at Sugam Niavara and discover the true essence of modern living in Central Kolkata.
Sugam Niavara - Payment Plans
| Unit Type | Size (Sq. Ft.) | Price Range (₹) | Booking Amount | Token Amount |
|---|---|---|---|---|
| 3BHK+2T | 1,512 - 1,531 sq ft | ₹ 1.85 Cr Onwards | 10% | ₹ 5 L |
| 3BHK+3T+SQ | 1,975 - 2,035 sq ft | ₹ 2.51 Cr Onwards | 10% | ₹ 5 L |
| 4BHK+3T+SQ | 2,506 - 2,578 sq ft | ₹ 3.05 Cr Onwards | 10% | ₹ 5 L |
Sugam Niavara - Project Amenities
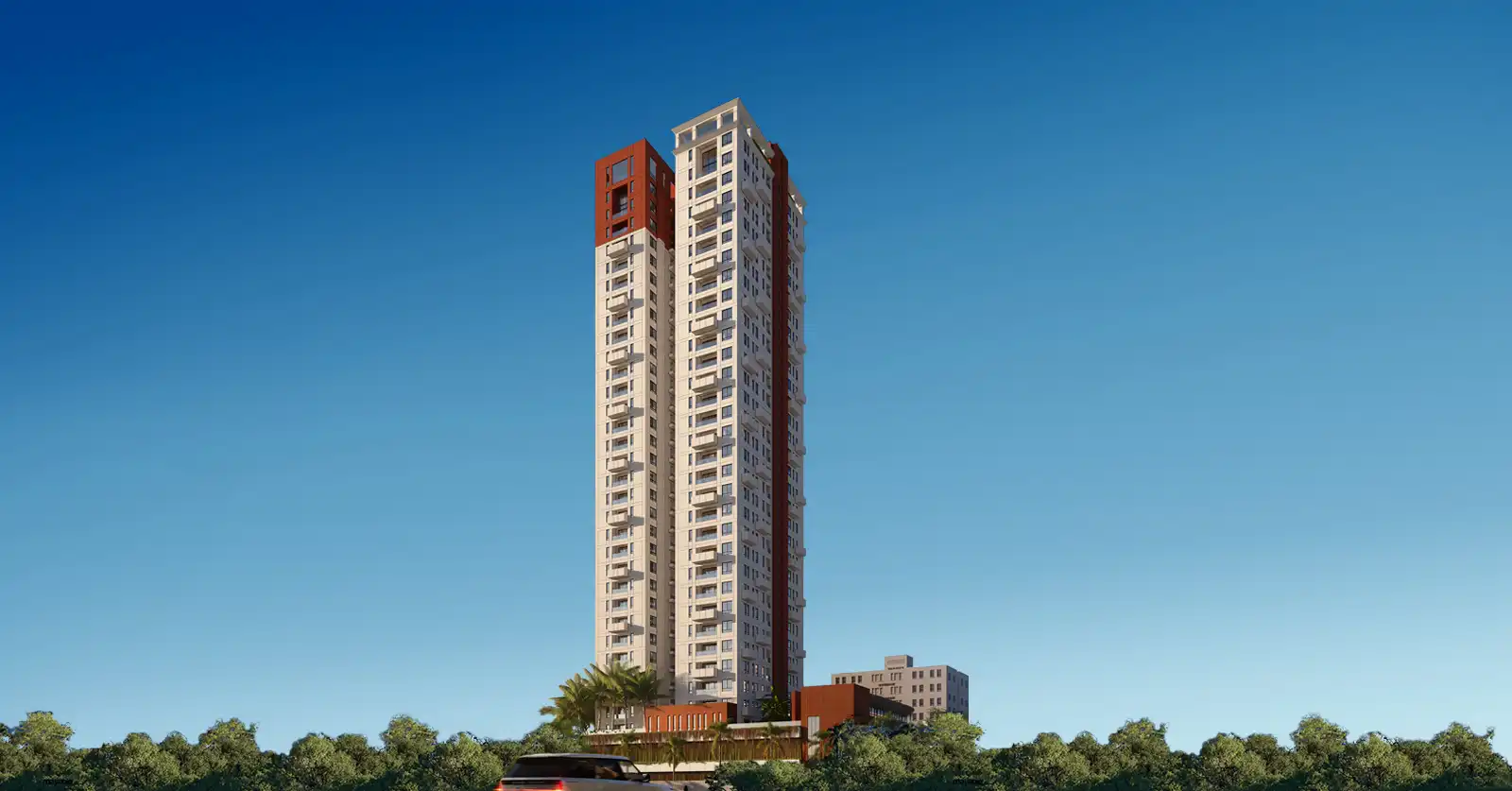
Sugam Niavara
Download Brochure
Want to know more? Download our brochure
