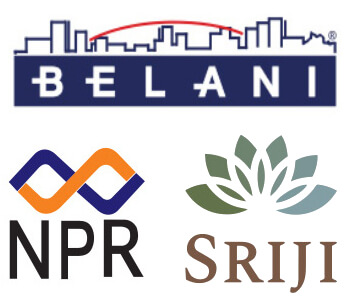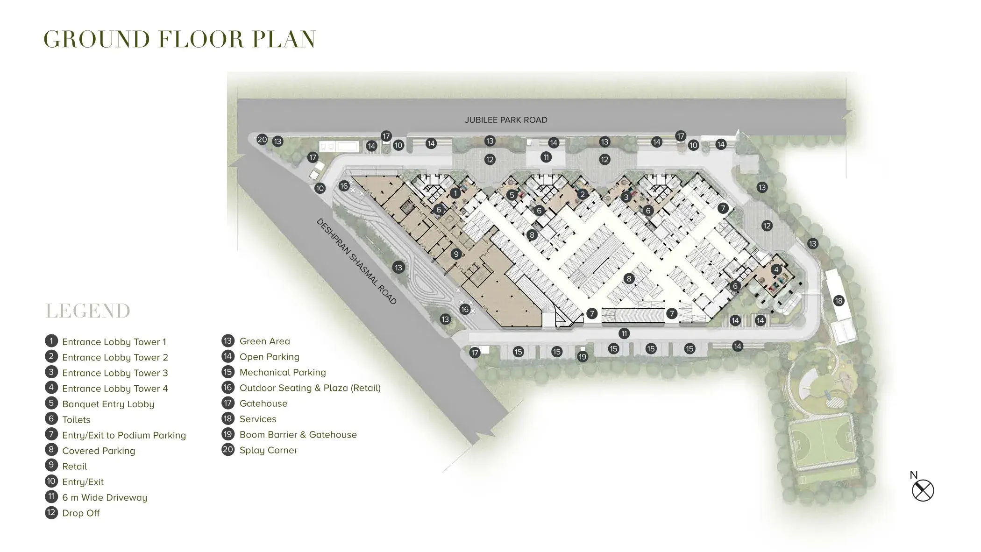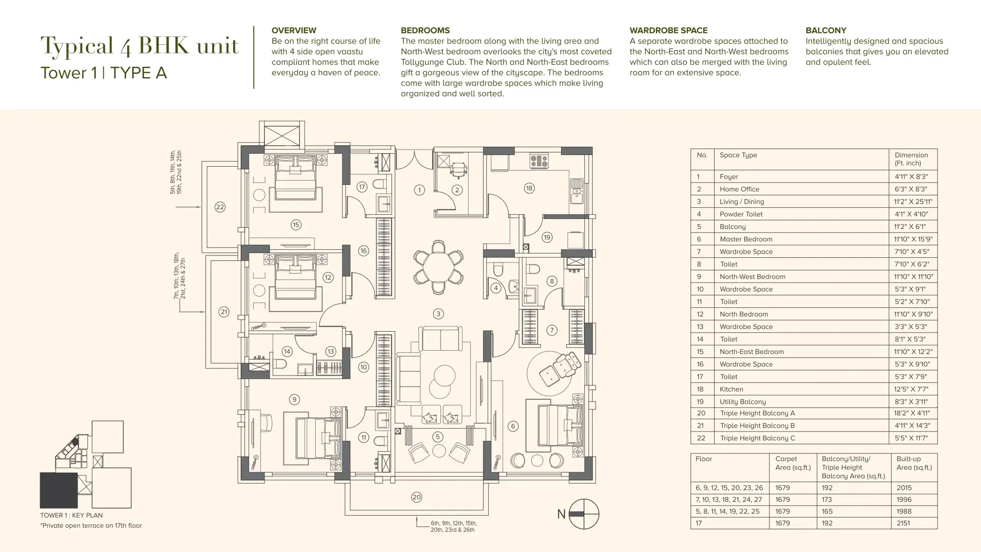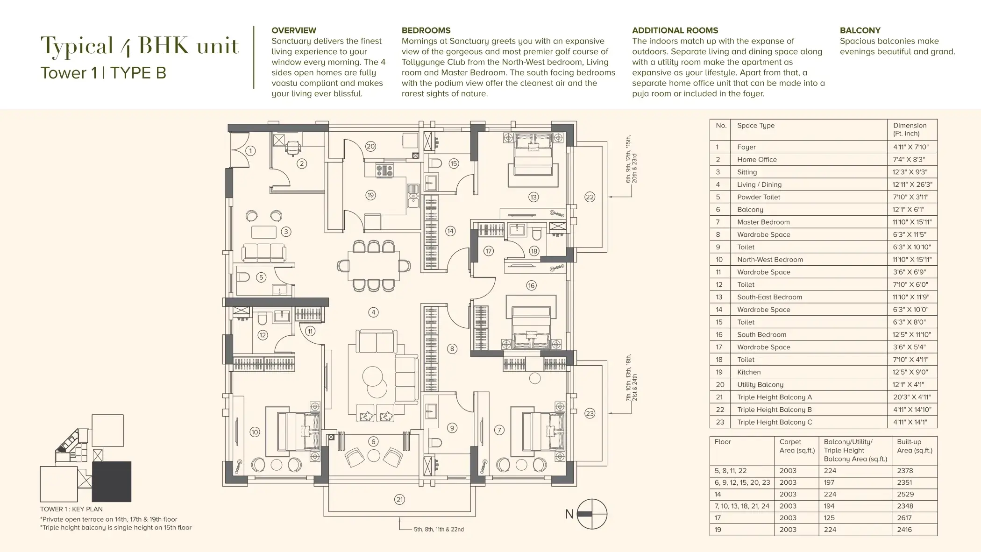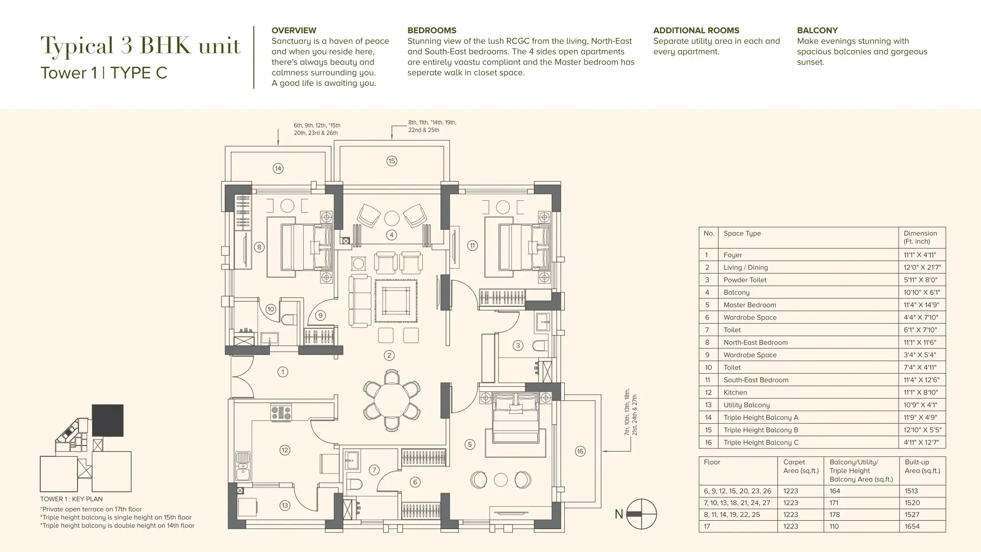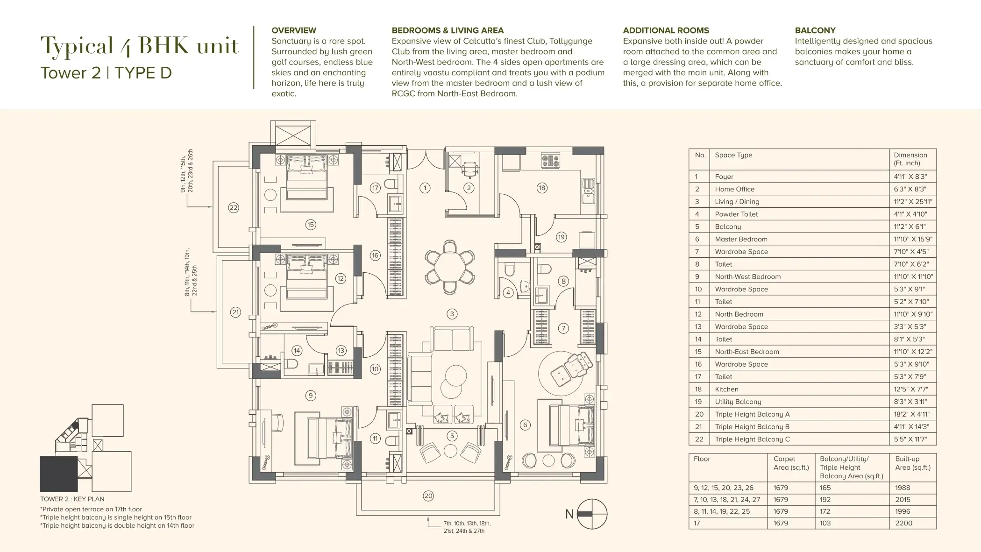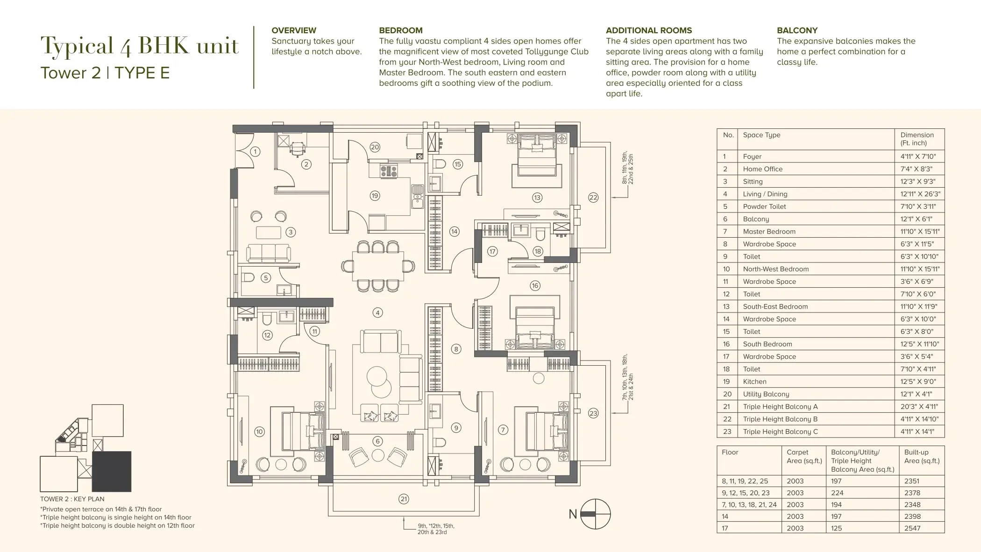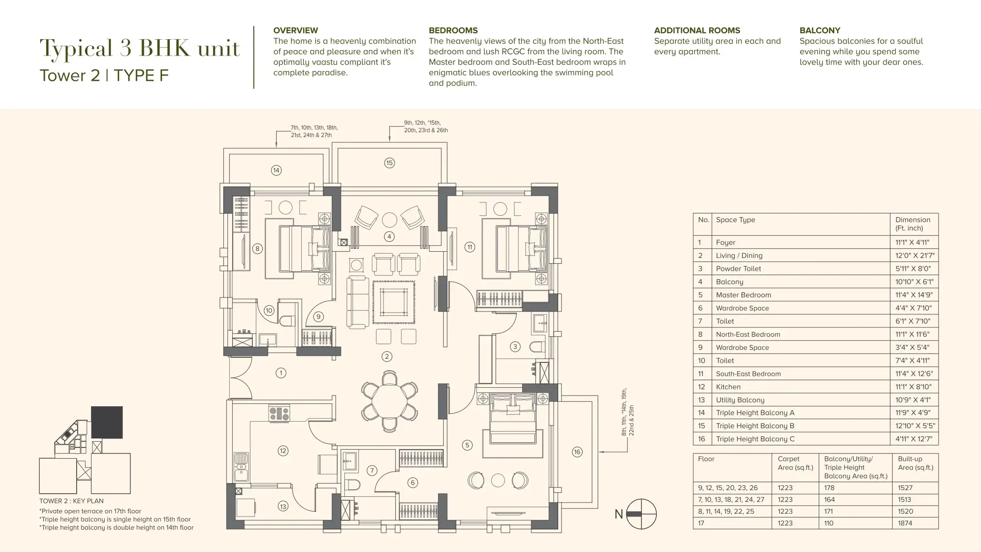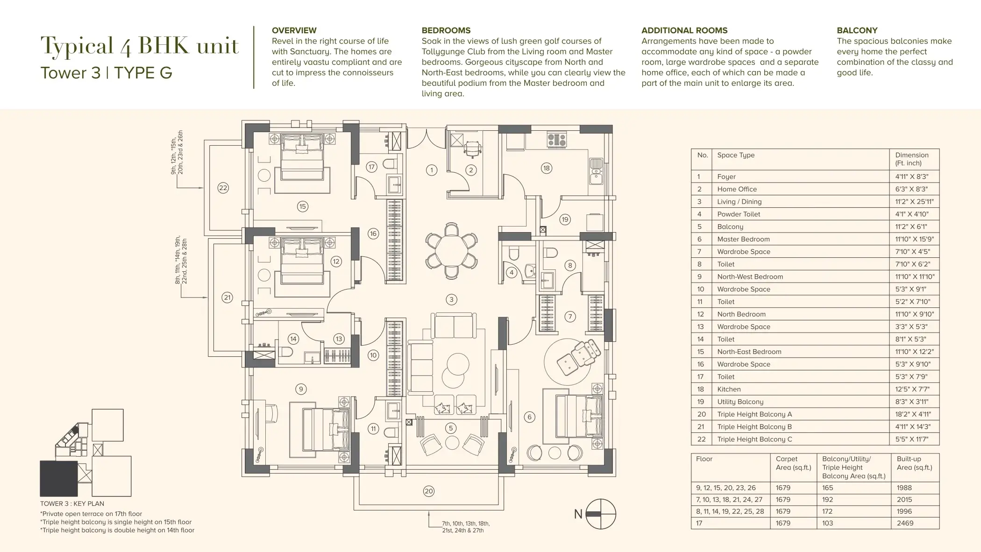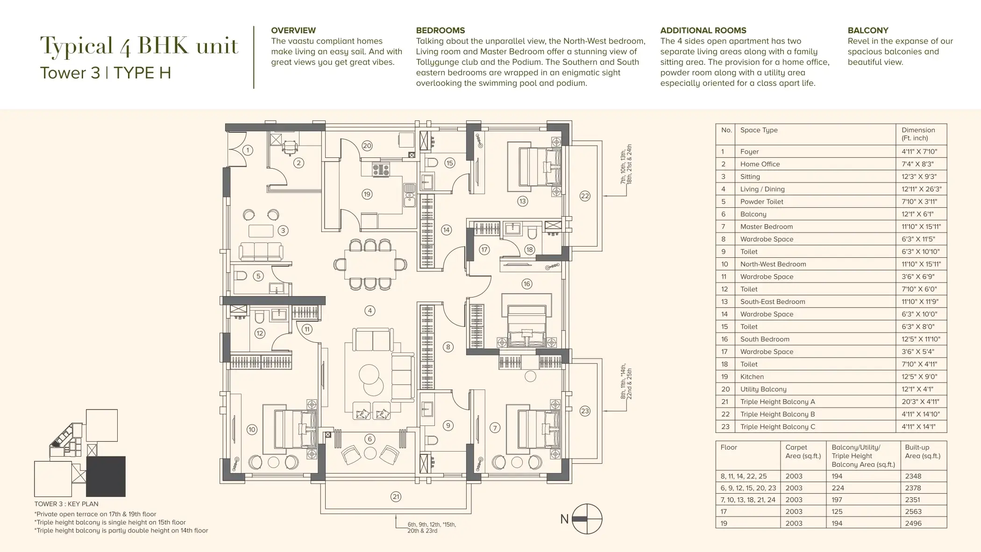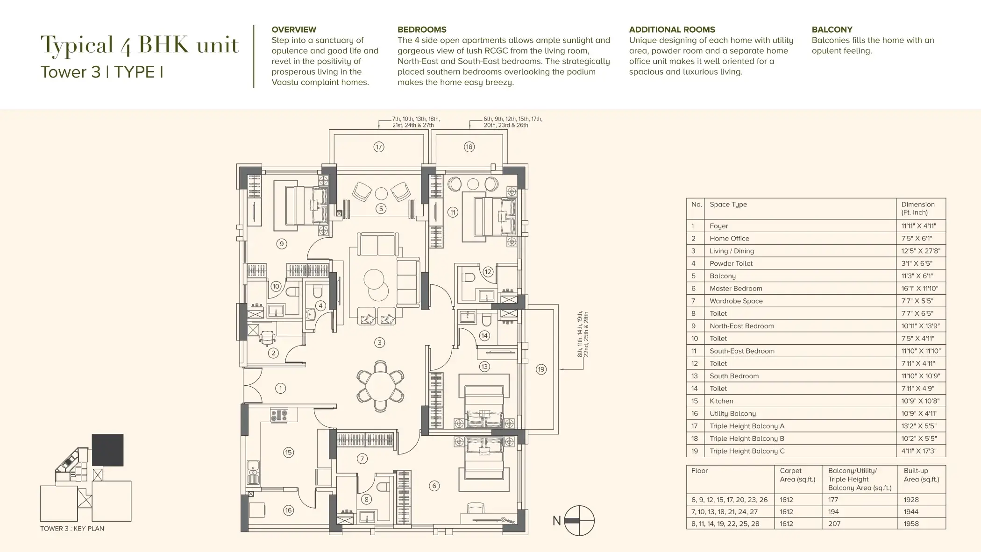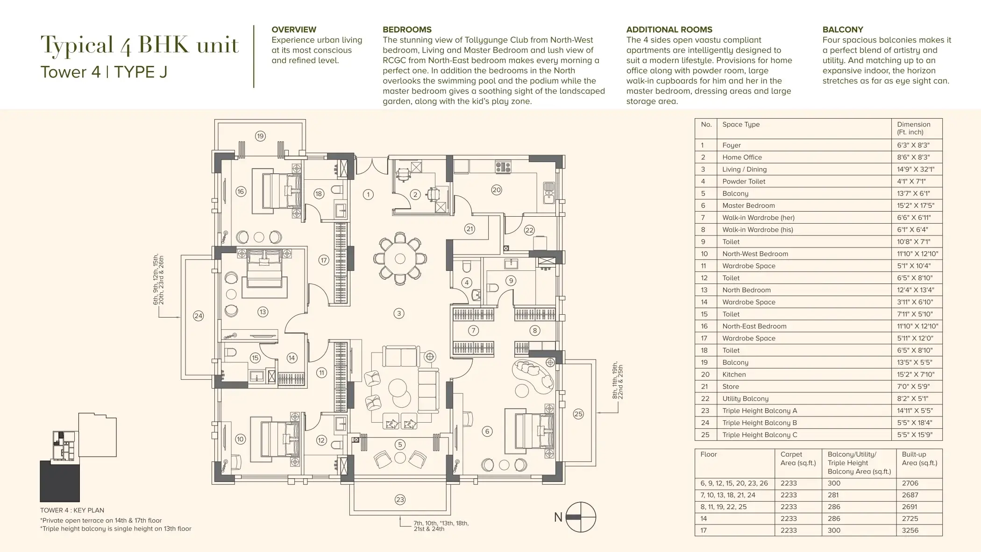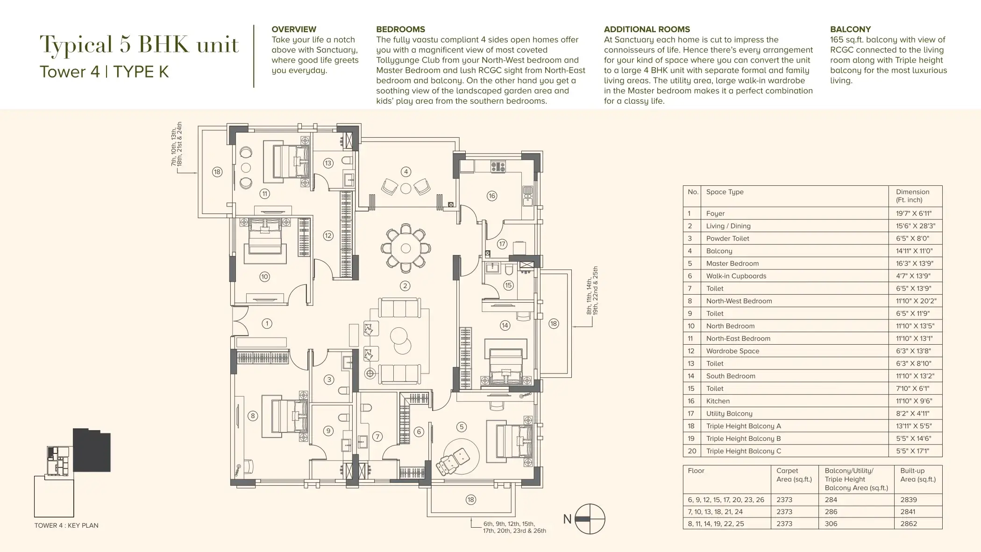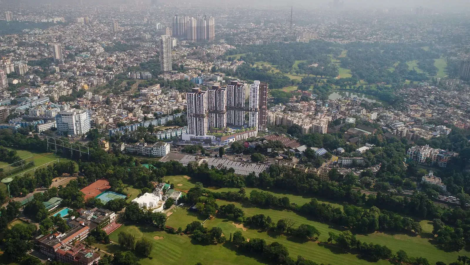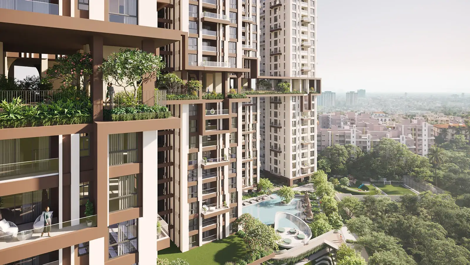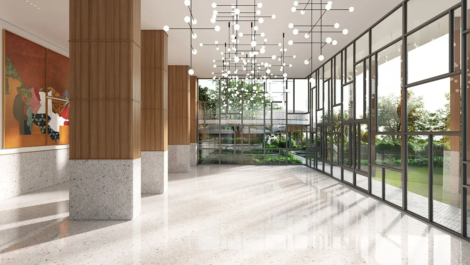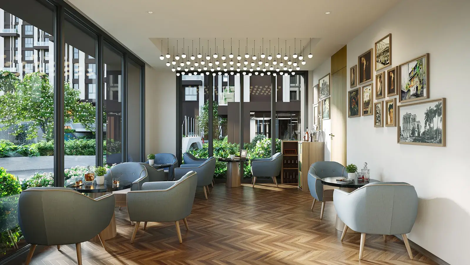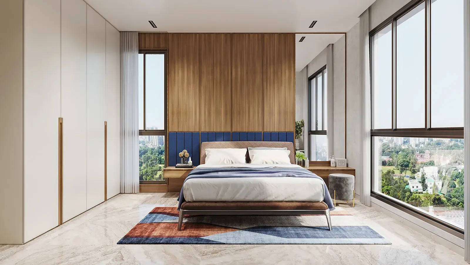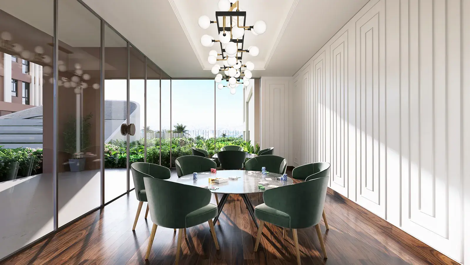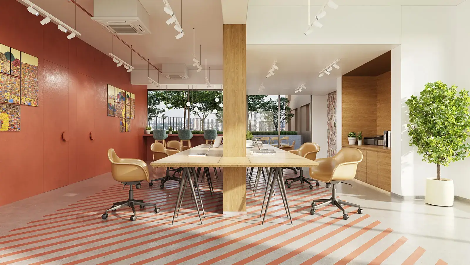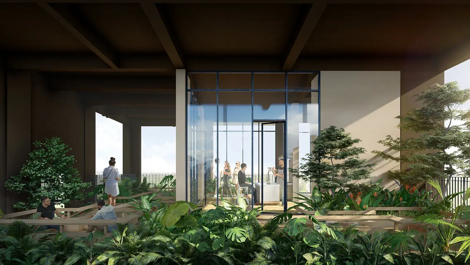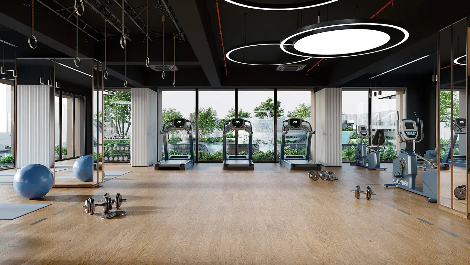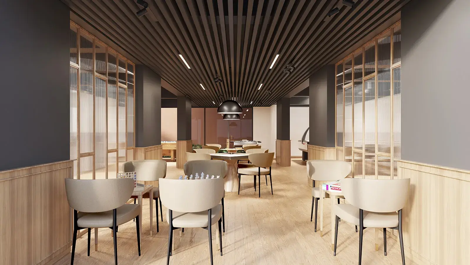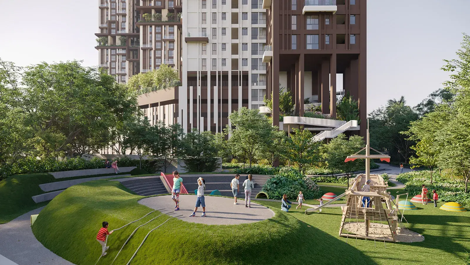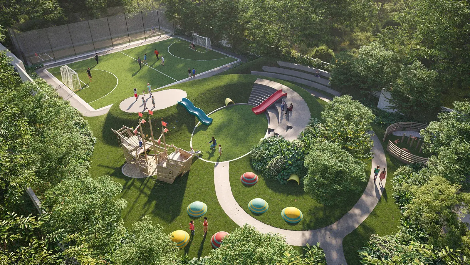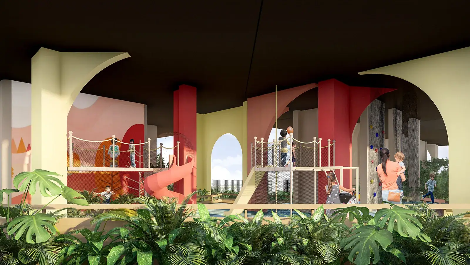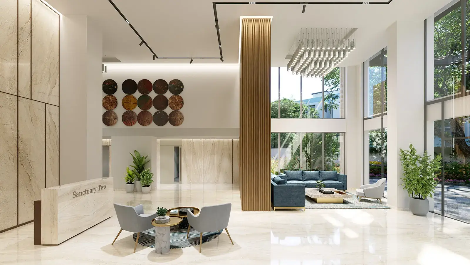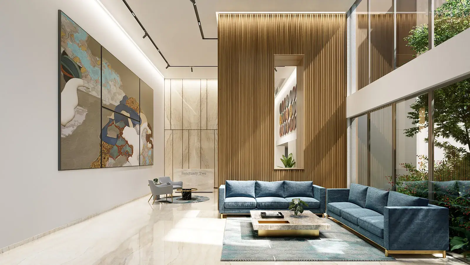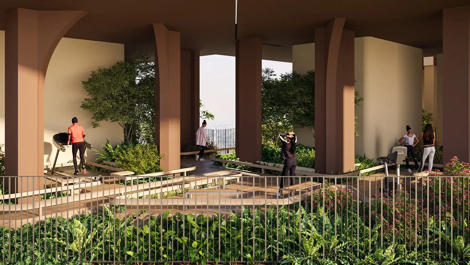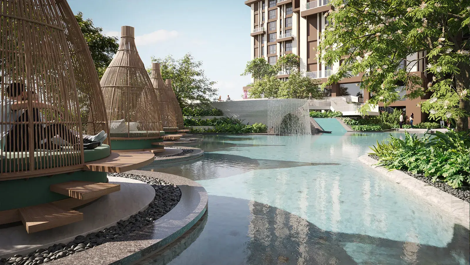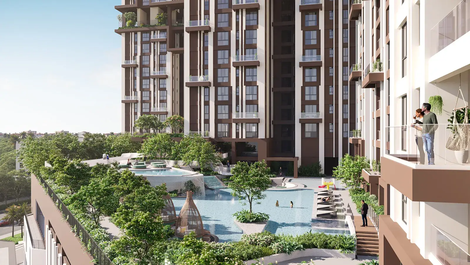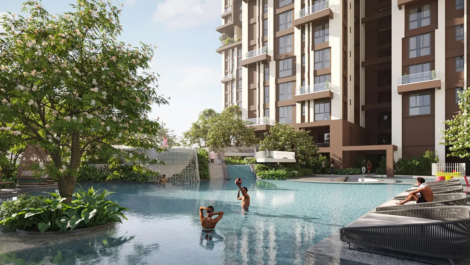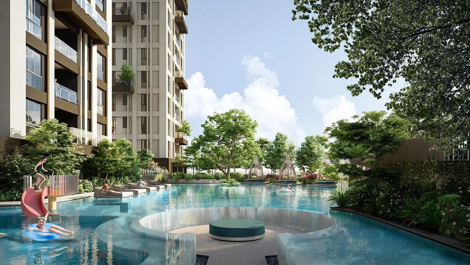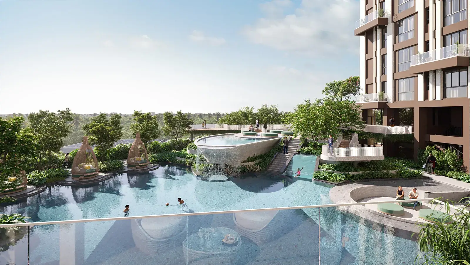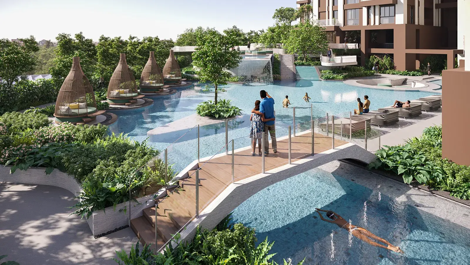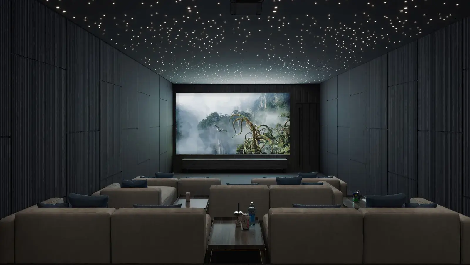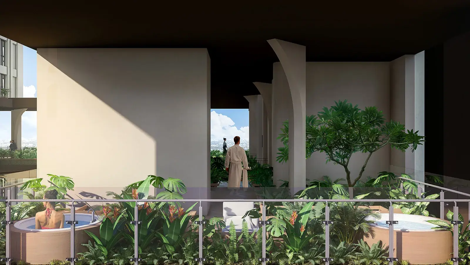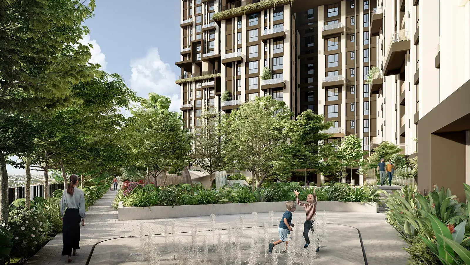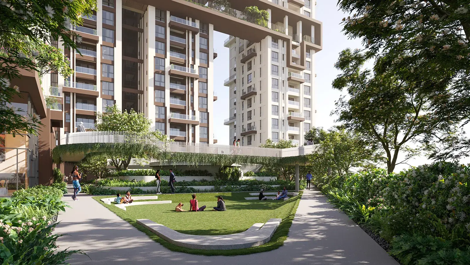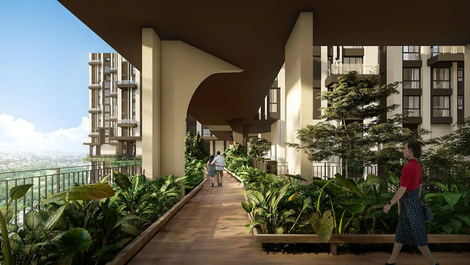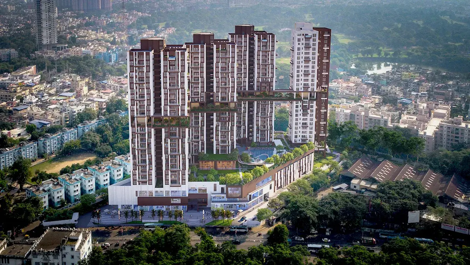
 Signature
SignatureSanctuary
Sanctuary - Key Metrics
Sanctuary - Developers
Sanctuary - Key Highlights
- Prime Location: Located in Tollygunge, with proximity to the Tram Depot and Tollygunge metro station.
- Seamless Connectivity: Easy access to major roadways like Prince Anwar Shah Road and Southern Avenue.
- Spacious Apartments: Luxurious 3BHK, 4BHK, and 5BHK units, ranging from 2,130 to 3,984 sq. ft.
- Green Living: Surrounded by lush greenery and serene environments, offering a peaceful retreat.
Sanctuary - Project Overview
Sanctuary: A Premier Destination for Modern Luxury Living in Kolkata
Sanctuary, a prestigious residential project developed by NPR – Belani – Sriji Group, offers a lavish lifestyle in the heart of South Kolkata’s vibrant Tollygunge neighborhood. With its cutting-edge design and carefully crafted spaces, Sanctuary is the epitome of sophisticated urban living. Surrounded by serene greenery and complemented by world-class amenities, this under-construction project is set to redefine the modern residential experience, creating a peaceful haven amidst the city’s dynamic energy.
Prime Location and Seamless Connectivity
Nestled in the prestigious Tollygunge area, Sanctuary enjoys a prime location with exceptional connectivity. One of the standout features of this project is its proximity to the iconic Tram Depot in Tollygunge, a vital transit hub. With the Tollygunge metro station just minutes away, residents can easily access Kolkata’s North-South metro corridor, linking key areas like Esplanade, Park Street, and Dum Dum. Additionally, the neighborhood is well-served by major roads such as Prince Anwar Shah Road and Southern Avenue, further enhancing connectivity throughout the city. The availability of multiple bus routes and auto services ensures hassle-free commuting, making Sanctuary an ideal choice for residents who prioritize convenience and accessibility.
Spacious Apartments and Elegant Design
Spread over 4 acres of land, Sanctuary offers a collection of luxurious apartments within four architecturally stunning towers. These high-rise buildings—G+27, G+28, and G+29 floors—feature 227 exclusive residential units in configurations of 3BHK, 4BHK, and 5BHK. Apartment sizes range from 2,130 sq. ft. to 3,984 sq. ft., providing ample space for comfortable living. With possession slated for December 2026, this project blends luxury and affordability, with prices starting from ₹3.21 Cr to ₹7.76 Cr. The thoughtfully designed apartments offer the perfect balance of elegance, comfort, and modernity, catering to a variety of lifestyle needs.
The emphasis on green spaces and tranquil surroundings creates a peaceful environment for residents, allowing them to enjoy an oasis of calm amidst urban life. Sanctuary has been designed to cater to a wide spectrum of residents, from young professionals to families looking for an upscale and peaceful living space.
Sanctuary isn’t just a residence; it’s a lifestyle statement. Offering a harmonious blend of luxury, modern convenience, and tranquil living, it is a true sanctuary for those seeking an unparalleled living experience in Kolkata. Whether drawn to its strategic location, elegant design, or top-notch amenities, Sanctuary offers everything you need for an elevated urban lifestyle.
Sanctuary - Payment Plans
| Unit Type | Size (Sq. Ft.) | Price Range (₹) | Booking Amount | Token Amount |
|---|---|---|---|---|
| 3 BHK + 3T | 2,130 - 2,150 sq ft | ₹ 3.21 Cr - 3.51 Cr | 10% | ₹ 5 L |
| 4 BHK + 4T | 2,715 - 2,738 sq ft | ₹ 3.90 Cr - 4.10 Cr | 10% | ₹ 5 L |
| 4 BHK + 4T | 2,799 - 2,837 sq ft | ₹ 3.94 Cr - 4.34 Cr | 10% | ₹ 5 L |
| 4 BHK + 4T | 3,306 - 3,348 sq ft | ₹ 4.80 Cr - 5.32 Cr | 10% | ₹ 5 L |
| 4 BHK + 4T | 3,783 - 3,984 sq ft | ₹ 6.51 Cr - 7.16 Cr | 10% | ₹ 5 L |
| 5 BHK + 4T | 3,960 - 3,984 sq ft | ₹ 6.77 Cr - 7.76 Cr | 10% | ₹ 5 L |
| Duplex | 6,253 sq ft | ₹ 12.25 Cr Onwards | 10% | ₹ 5 L |
| Triplex | 8,856 - 10,374 sq ft | ₹ 16.77 Cr - 20.36 Cr | 10% | ₹ 5 L |
Sanctuary - Project Amenities
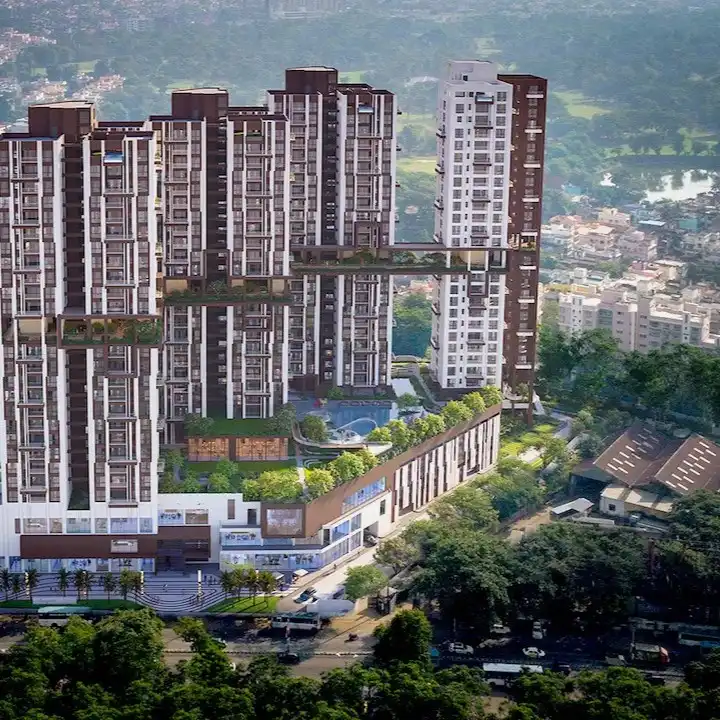
Sanctuary
Download Brochure
Want to know more? Download our brochure
